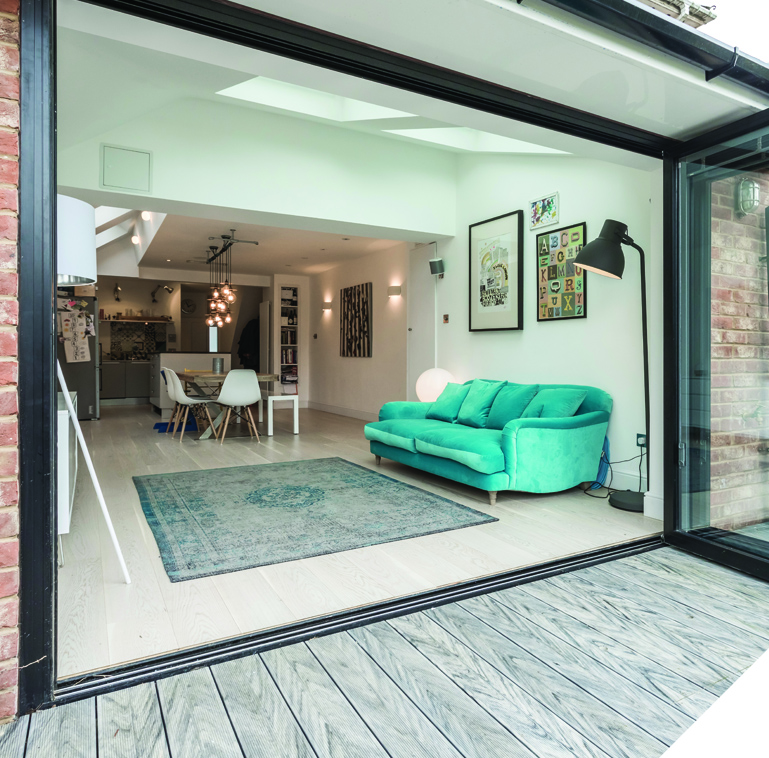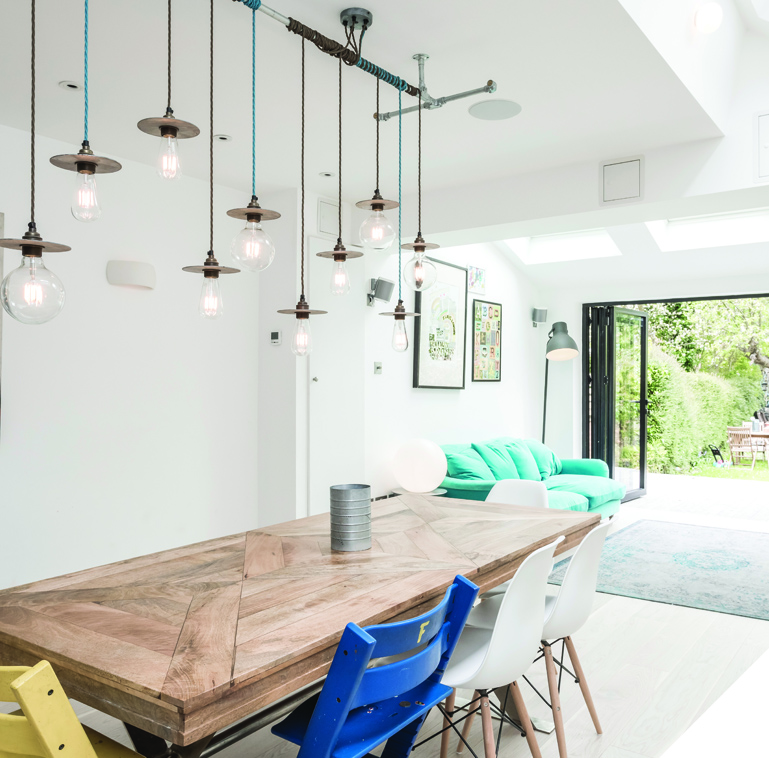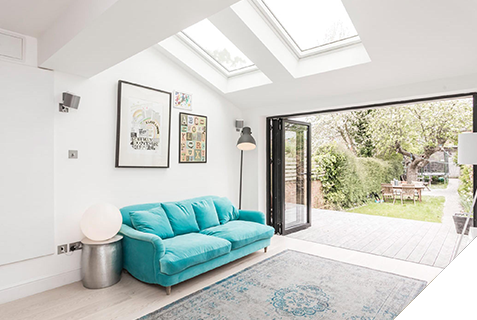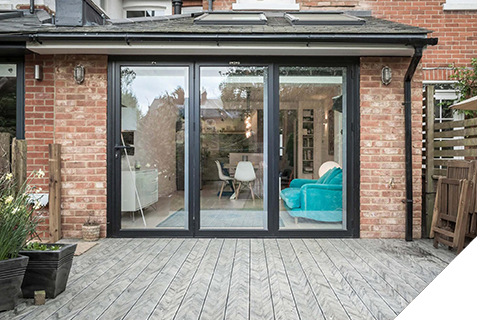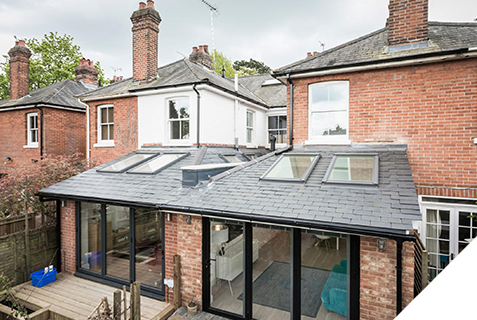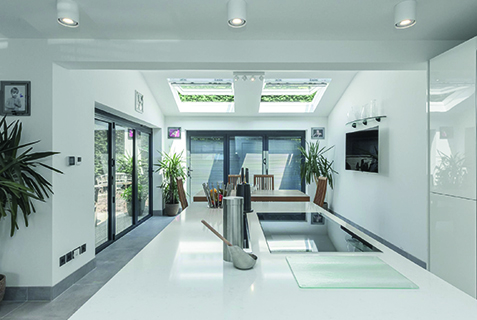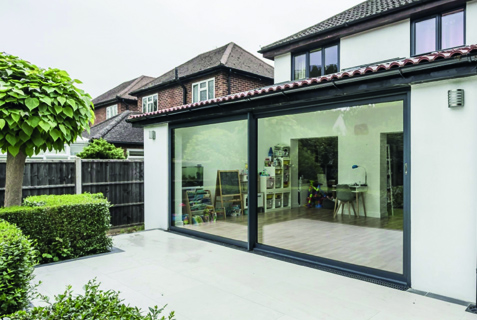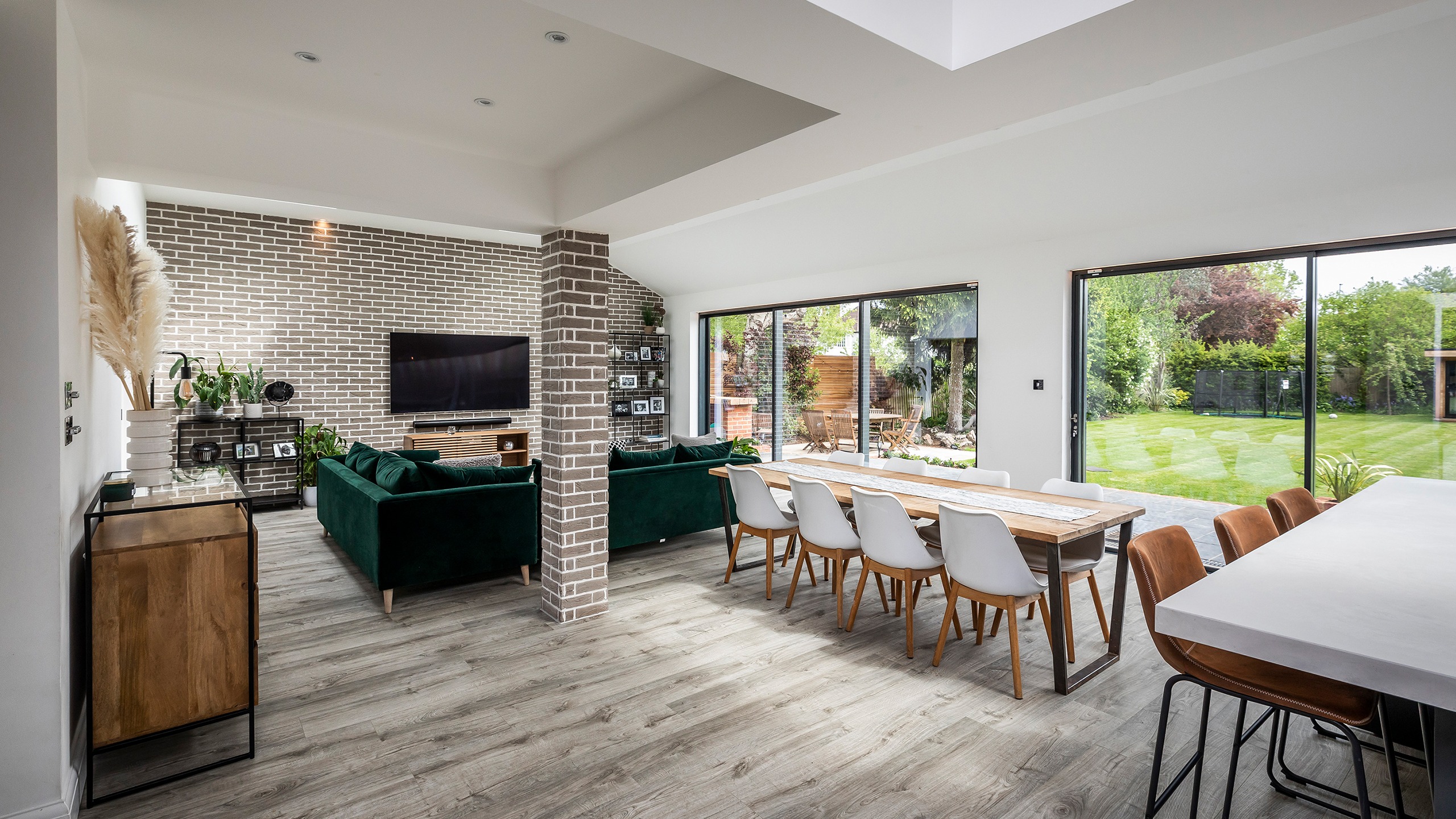More about the project
This Victorian terrace is situated right in the middle of one of Winchester’s most historic residential roads. We undertook a nerve-wracking archaeological excavation but were fortunately able to continue with the project and create a lovely, large family space.
Along with a cleverly designed compact utility and WC, we got the best value out of the budget by upcycling the existing kitchen and adding a new bespoke island with a concrete worktop. Setting this next to the herringbone dining table and feature pendant light creates a smartly modern industrial interior.
The sleek black aluminium bifolds with integrated blinds lead onto the super practical, contemporary composite glazing.
