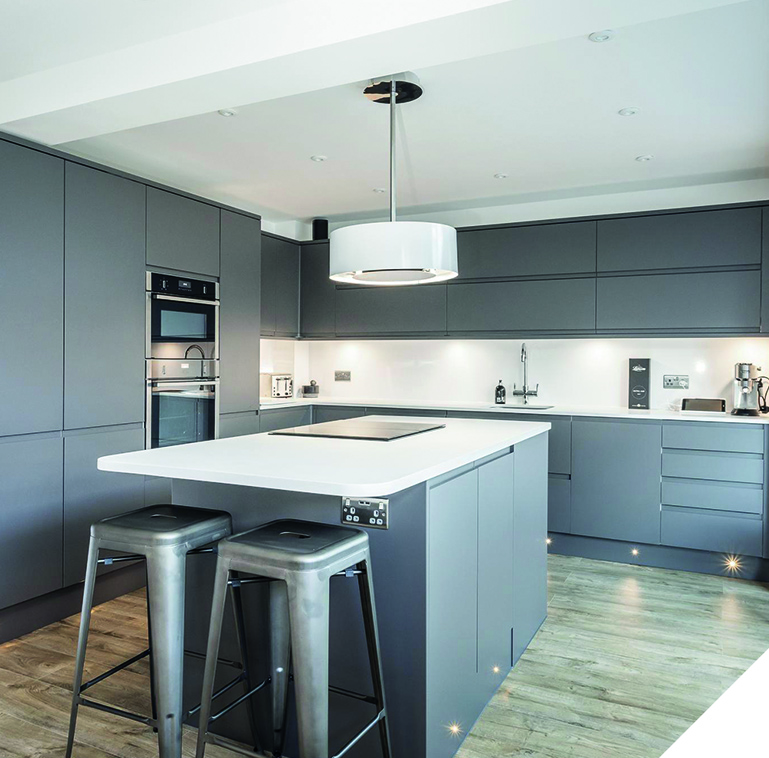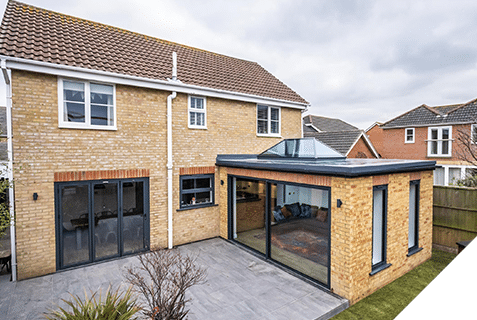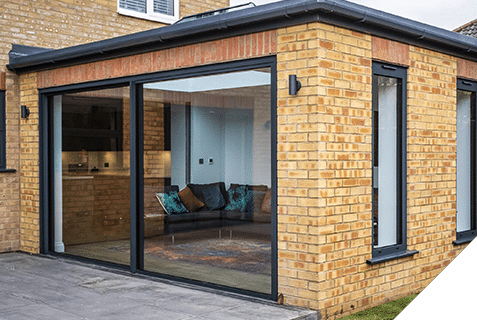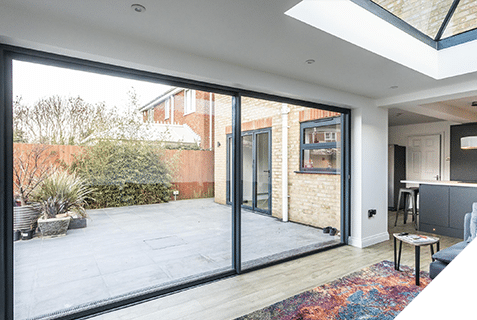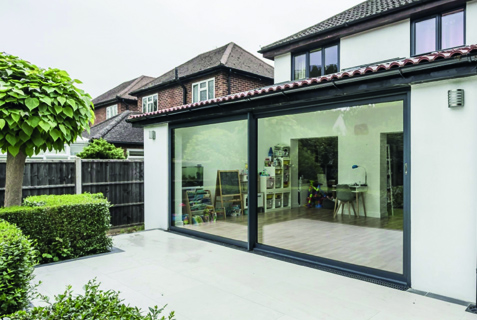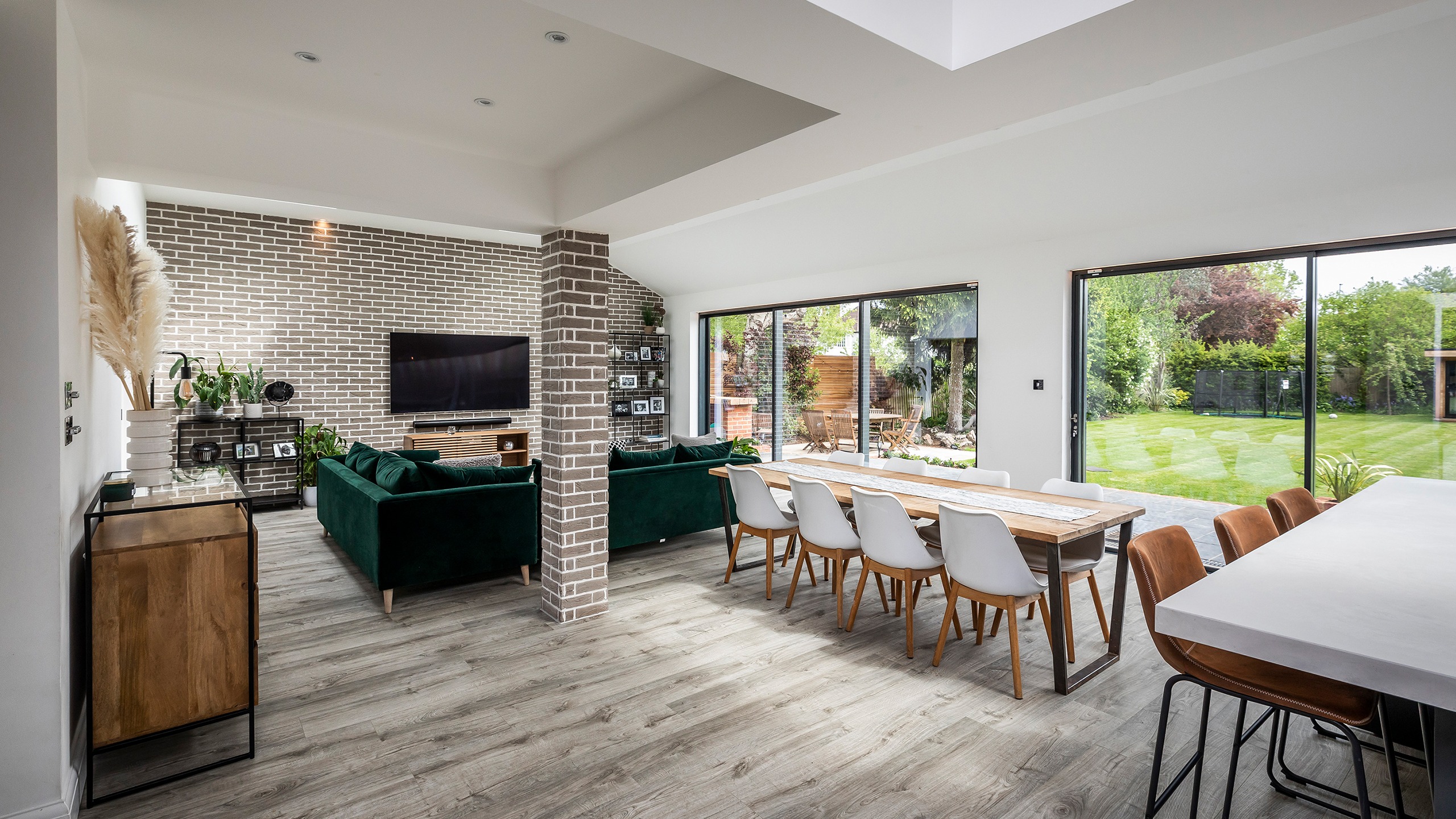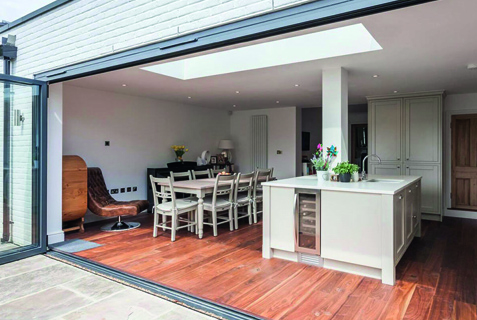More about the project
We think we achieved something extraordinary with this project. It began with the demolition of an old conservatory and finished with a sumptuous, flowing three-zone space full of comfort and light.
Taking the architectural designs as a starting point, not a definitive guide, we redesigned the glazing to include a huge 4.2m ultra thin frame sliding door over two door panels. We swapped existing UPVC doors to the dining room with an aluminium bifold; now a new patio connects these two doors, completing the space.
The new extension bathes in light thanks to the aluminium sleek roof window and picture windows.
A Howdens kitchen and LVT oak effect floor add substance to create an affordable but high-spec, open-plan, and now much-loved family space.
