The project in a nutshell
Transform a top floor flat into an astounding, Thames-side property with incredible views.
Highlights
• 1909 kitchen
• Engineered wood floors
• Incredible Thames views
The project in a nutshell
Transform a top floor flat into an astounding, Thames-side property with incredible views.
Highlights
• 1909 kitchen
• Engineered wood floors
• Incredible Thames views
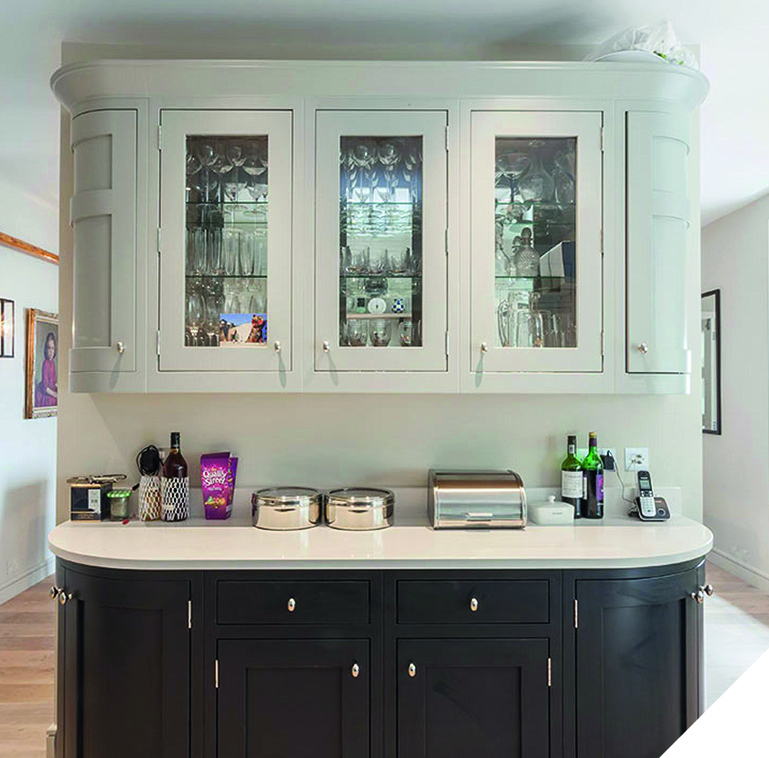
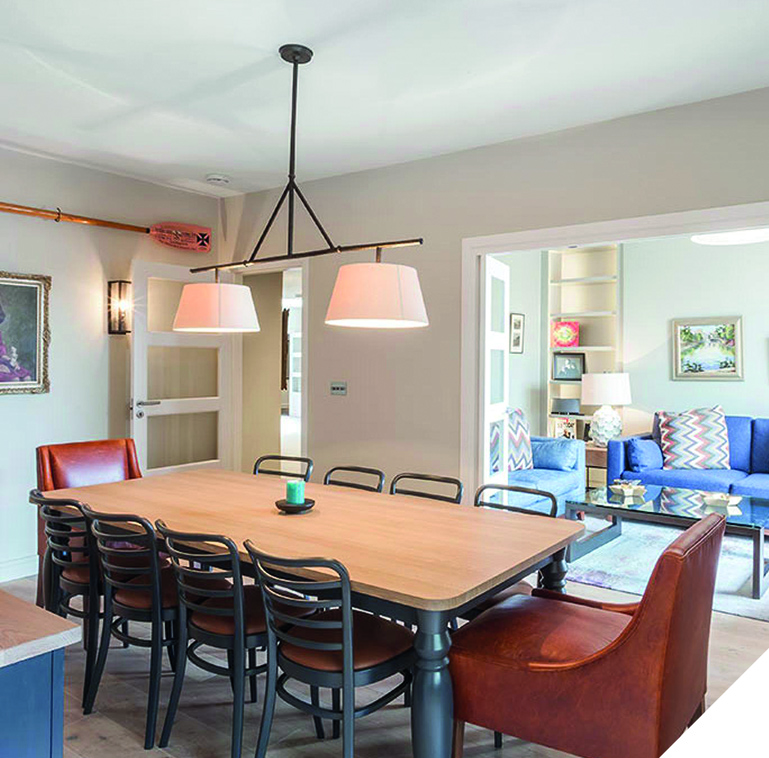
More about the project
It’s no understatement to call this our most challenging project to date. We persevered for months with the freehold company in order to transform this top floor 2,500 sq ft flat on Cheyne Walk for a client we have been lucky to be commissioned twice for now.
The project required a complete overhaul and the careful removal of 50 tonnes of waste down the tiny lift and then up a mean set of basement stairs to the road.
The flat’s awesome, towering position blesses it with incredible views across London and the Thames so we moved the kitchen so cooking there became substantially more dramatic.
“We moved the kitchen so cooking there became substantially more dramatic”
We added two new ensuites, underfloor heating and a standard of finish to match the stature of the property, including engineered-wood floors and a 1909 kitchen.
To book a consultation either fill in the form below, call 0330 0240821
or email us at info@projectcasa.co.uk and we’ll get back to you as soon as we can.
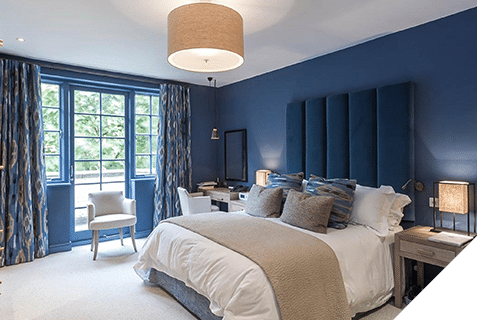
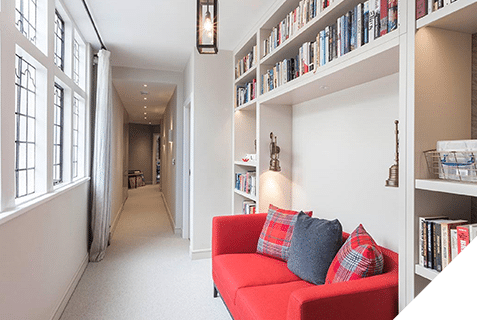
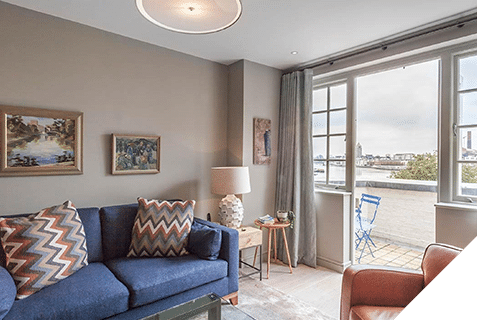
To book a consultation either fill in the form below, call 0330 0240821
or email us at info@projectcasa.co.uk and we’ll get back to you as soon as we can.
(ie at-home visit or video consultation)