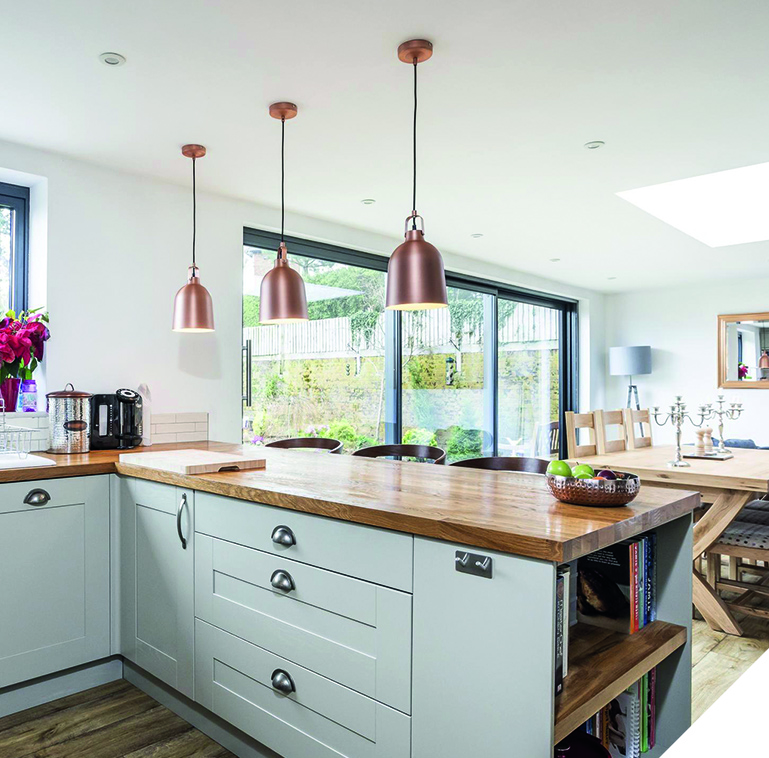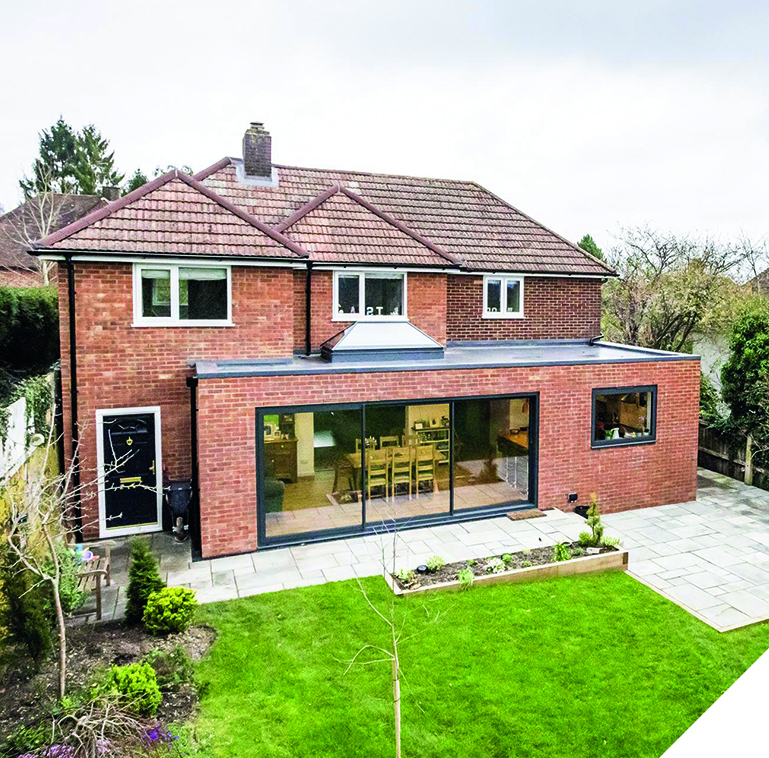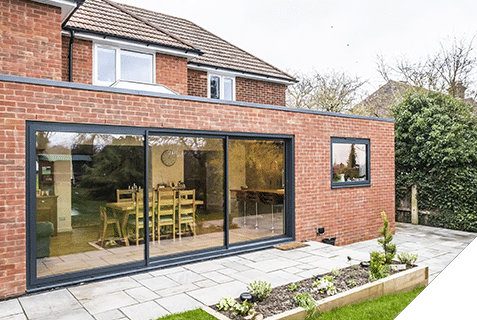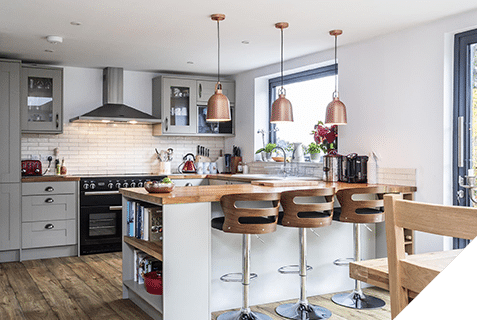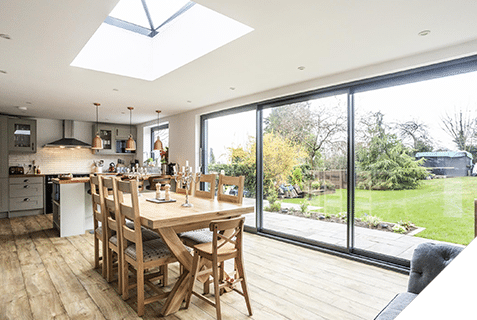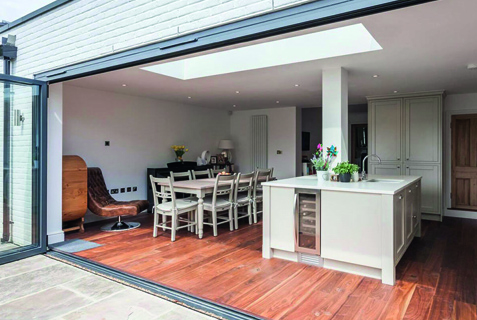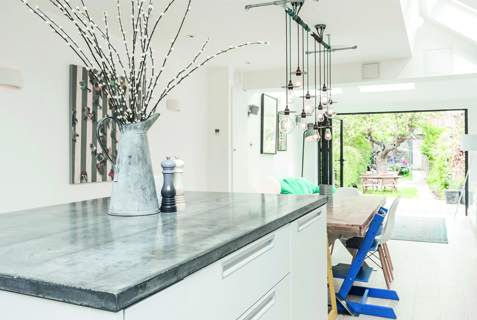More about the project
When we came to this project, we passionately thought much more could be done with the architectural designs to make the property’s dynamic with its stunning south-facing garden more emphatic.
The finished project managed to achieve a magnificent transformation – almost doubling the size of the property and using glazing creatively to maximise the sense of space.
“A magnificent transformation – almost doubling the size of the property and using glazing creatively to maximise the sense of space”
By bringing a seriously impressive 5m three-door sliding door between the open plan kitchen, dining and living space and that lovely garden, the ground floor became something else entirely.
The side and rear extension transformed a small three-bedroom, first floor into four large bedrooms and a master ensuite to boot; the Benchmarx kitchen, accompanied by an LVT floor, now grab your attention. And, finally, the garden now sits next to a large sweeping patio to complete this grand design.
