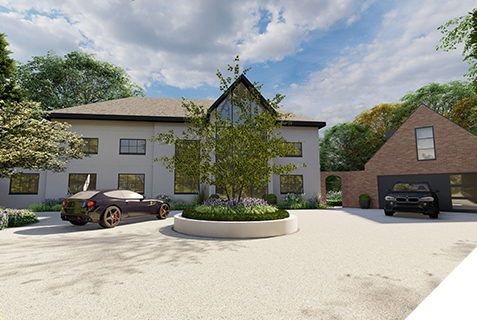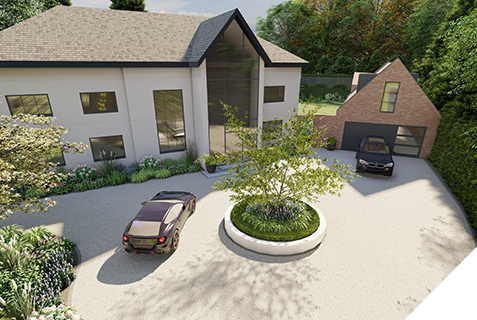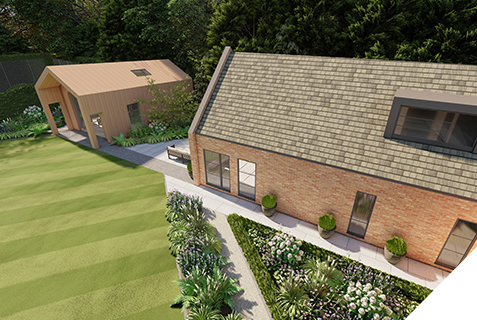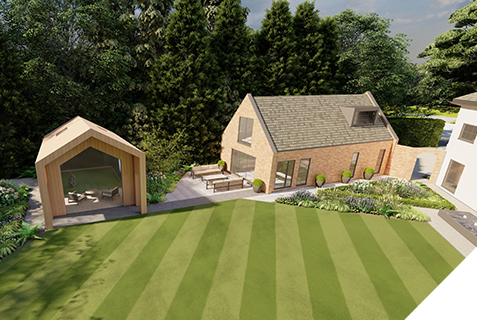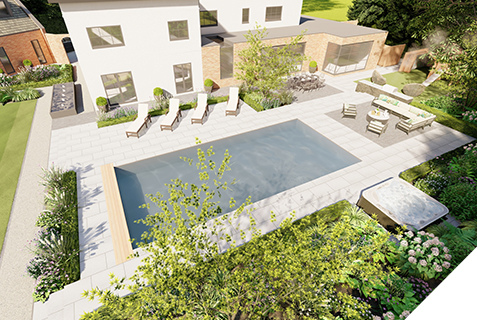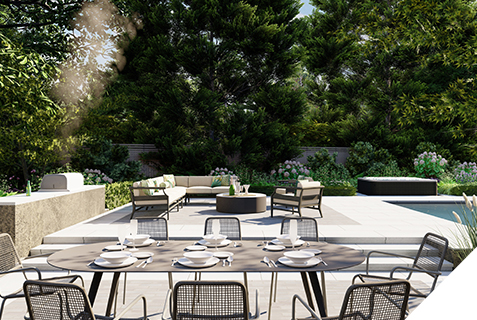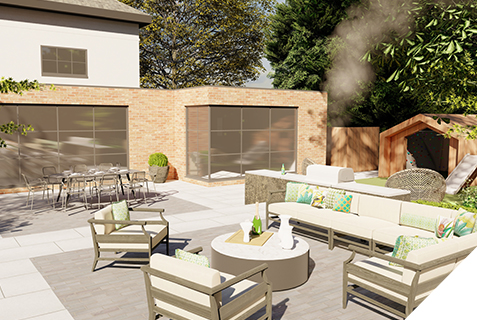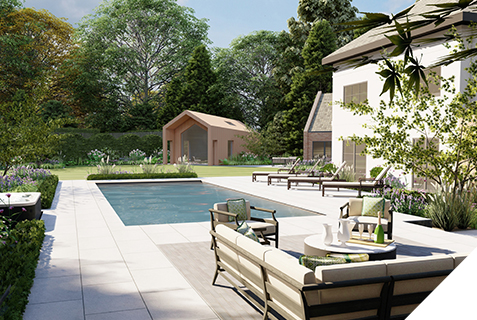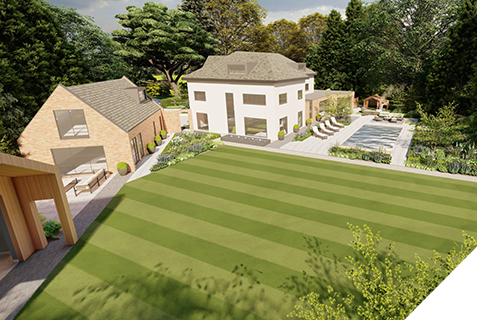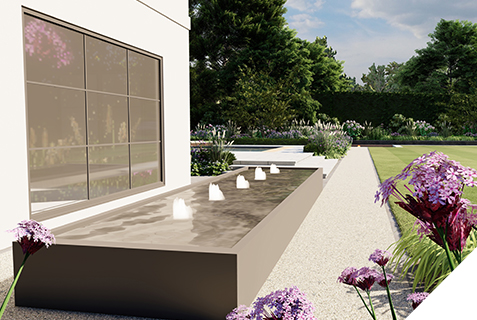Project type
Everything is new – seven-bedroom house, two-bedroom annex with office and garage, golf studio, swimming pool and landscaping.
Client
James and Fiona, plus four children and Lionel the dog.
The project in a nutshell
The transformation of an unmodernised 1930s detached house on a superb plot, into a stunning, contemporary, luxury home.
Highlights
• Every inch of the house was designed between the client and Project Casa’s design team
• A stunning triple height, glazed entrance with supersize pivot front door in a ceramic finish is the centre piece of this clean rendered design.
• The feature glazing in the open plan kitchen includes a huge, Crittall style, super thin frame sliding door – frames so thin you can’t believe it’s a door!
• The focal point of the new landscape design is the stunning swimming pool and terrace with hot tub, outdoor kitchen and cleverly designed seating, dining areas and kids play areas.
